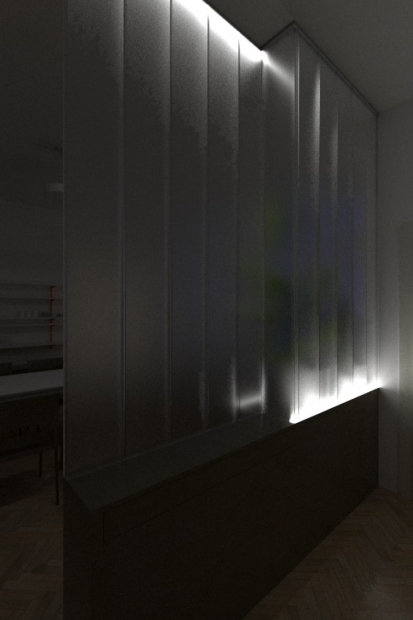
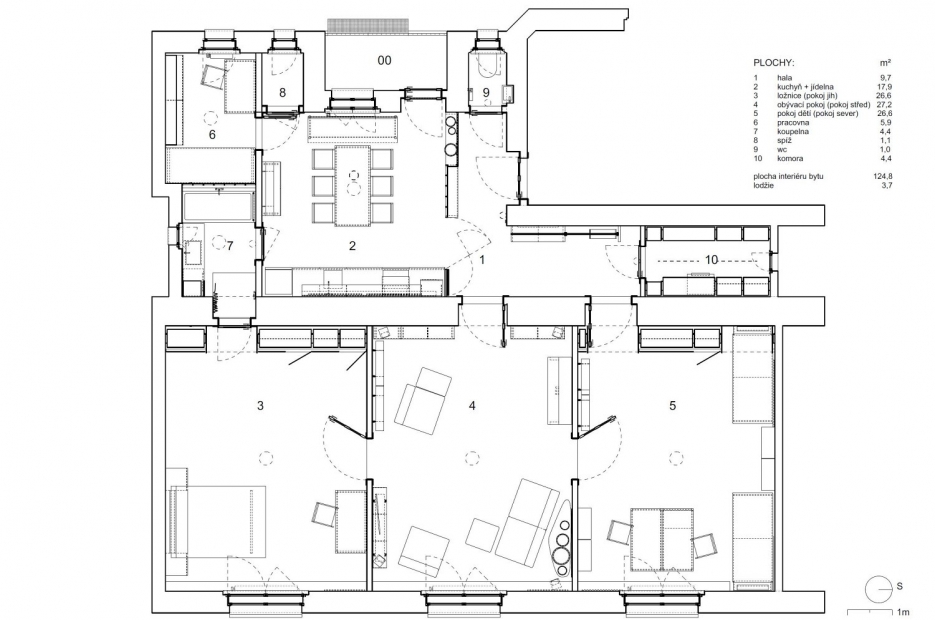
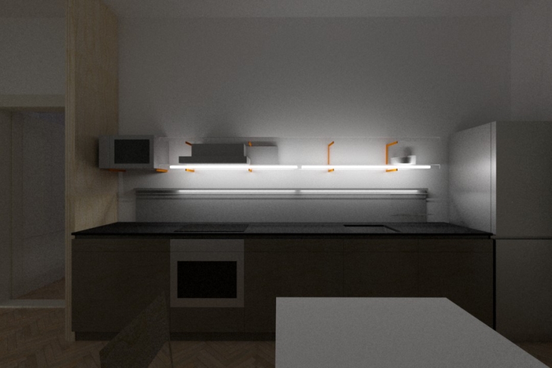
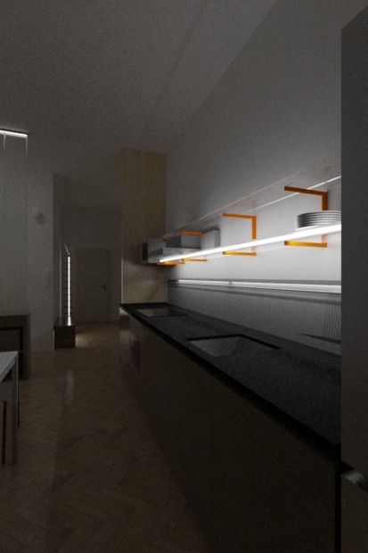
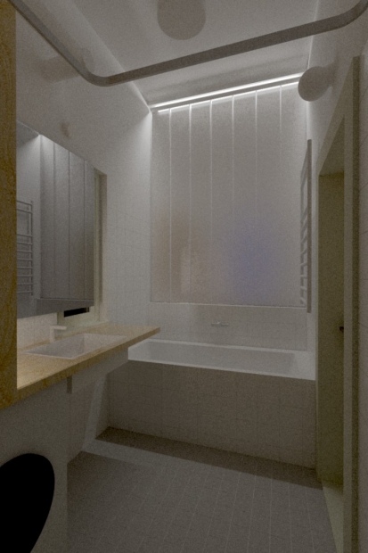
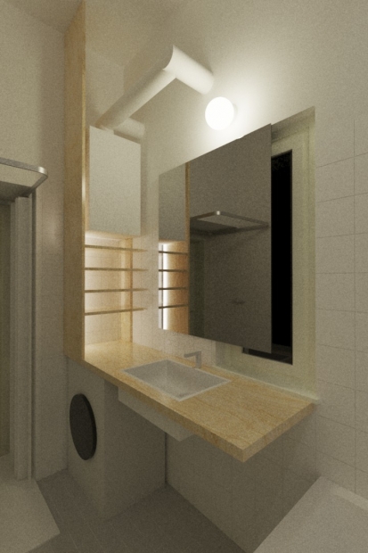
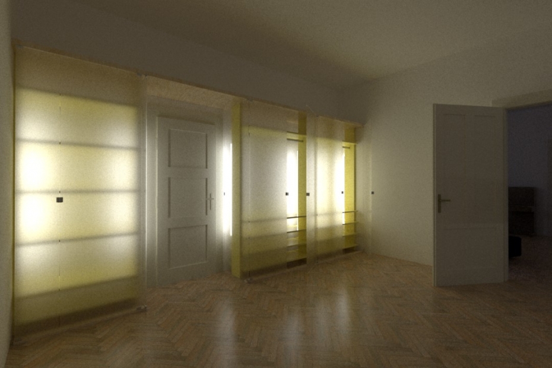
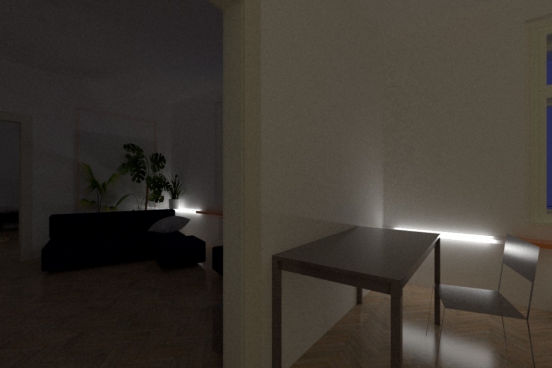
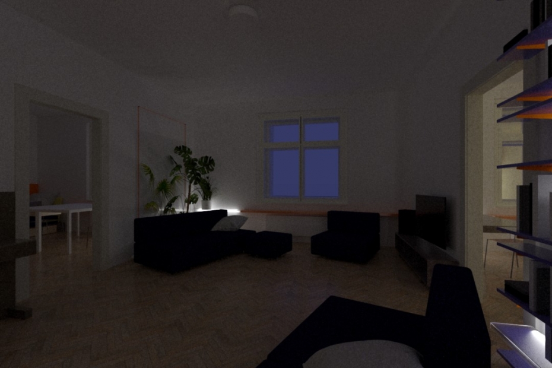
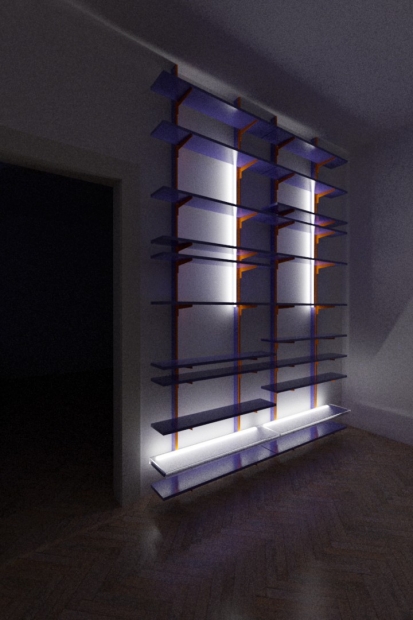
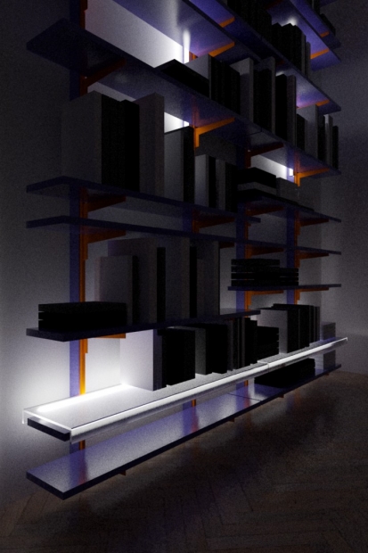
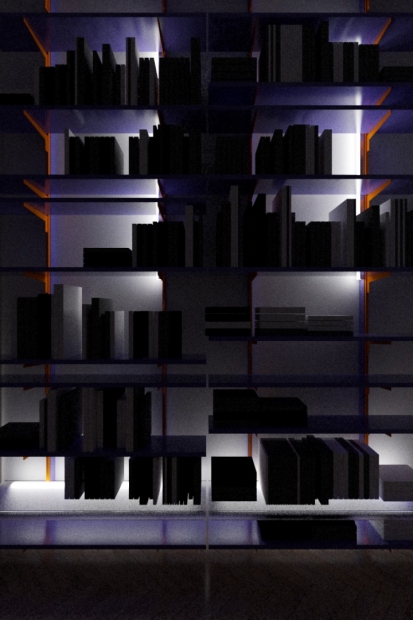
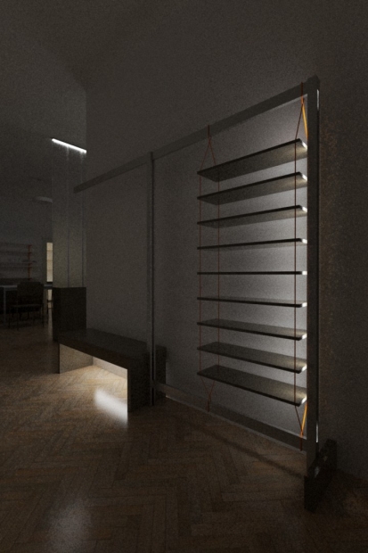
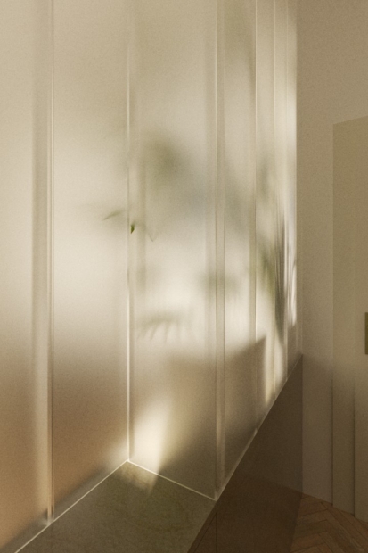
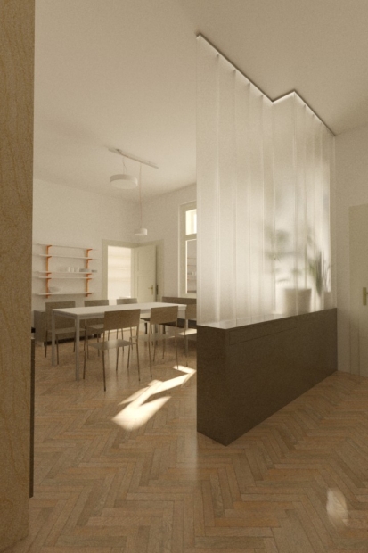
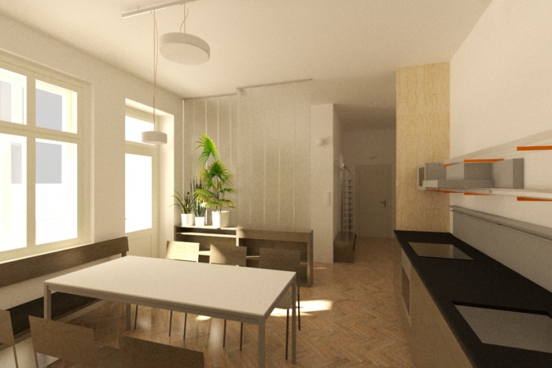
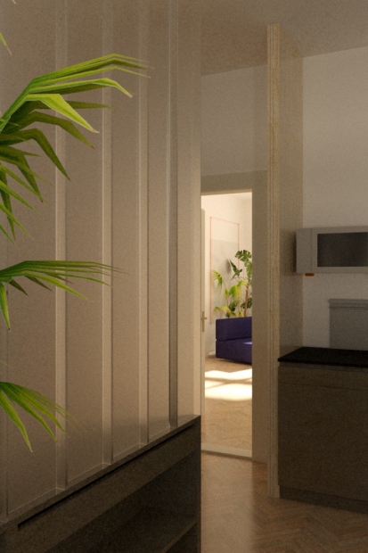




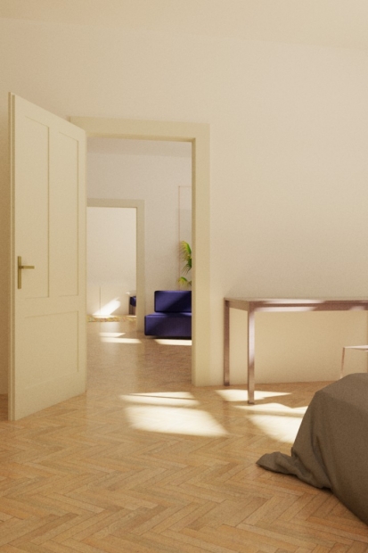
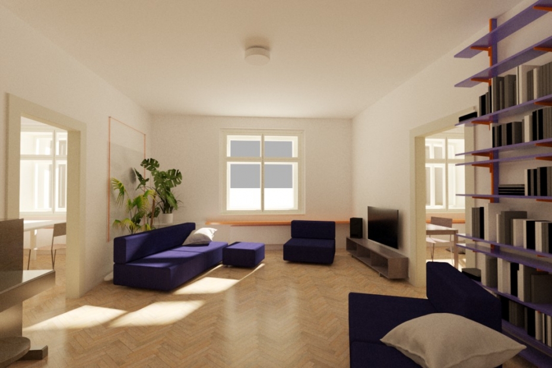

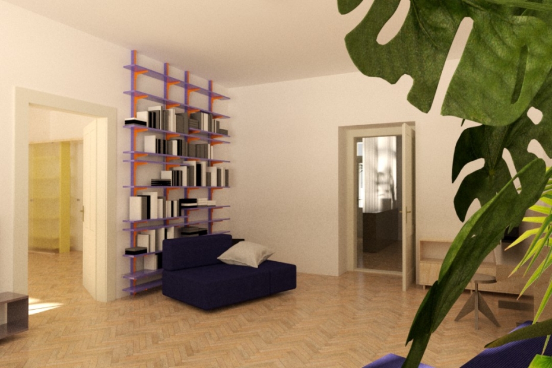

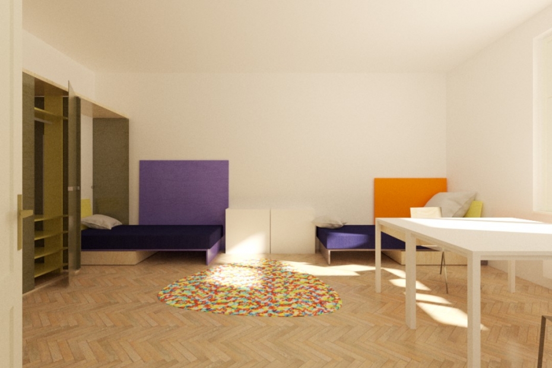


Byt Janovského - studie
Letná, Praha 7
studie 2021 - realizace 2022
CZ:
Kompletní rekonstrukce prostorného bytu a jeho zařízení pro bydlení čtyřčlenné rodiny zachovává původní dispozici s minimálními úpravami rozšíření kuchyně a prosvětlení koupelny. Střídmé materiály s dlouhou životností a snadnou údržbou jsou použity v jednoduchém a pečlivém provedení. Parketové podlahy, původní dveře a okna, spolu s bílými stěnami tvoří klidný rámec pro výraznější nové kusy vestavěného nábytku z překližky v lazurách vybraných barev. V částech vestavěného nábytku je použito upcyklované profilované a strukturované sklo nabízející rozptýlené proměnlivé obrazy.
EN:
The complete refurbishment of spacious apartment, designed to accommodate a family of four, maintains the original floor plan with minimal modifications, limited to the extension of the kitchen area and the introduction of additional natural light into the bathroom. The material palette is deliberately restrained, focusing on durability, longevity, and ease of maintenance, executed with precision and simplicity. Original parquet flooring, doors, and windows have been preserved, complemented by neutral white wall surfaces that form a tranquil backdrop for newly integrated custom-built plywood furniture, finished with translucent stains in carefully selected hues. Certain elements of the built-in units incorporate upcycled profiled and textured glass panels, providing diffused and dynamic visual effects that subtly transform with changing light conditions.